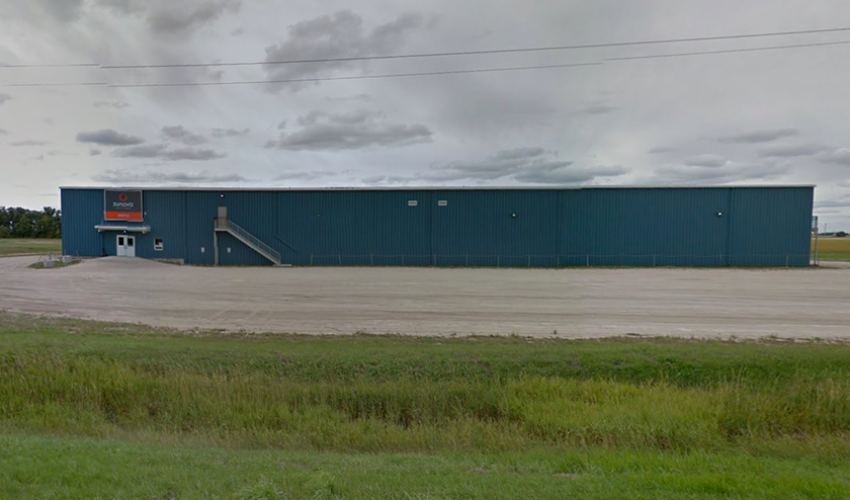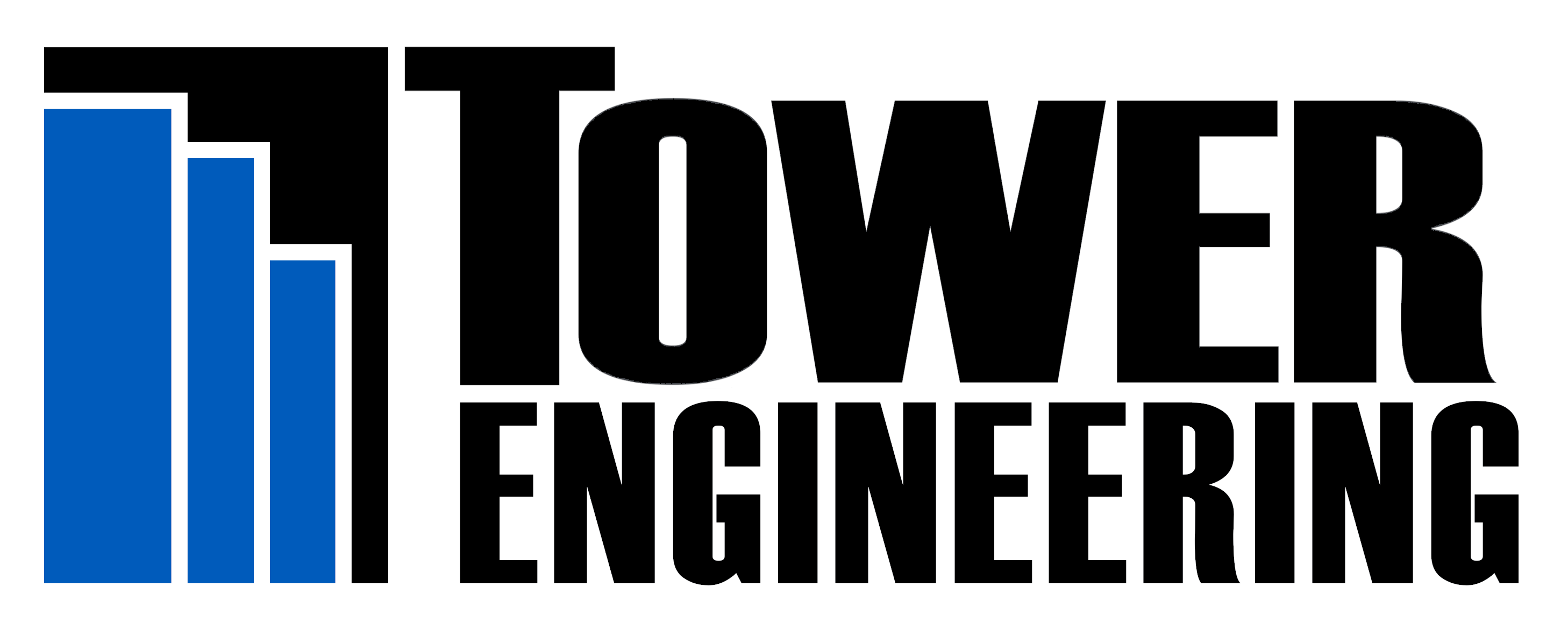SOUTH INTERLAKE RECREATION CENTRE
The 260’ x 140’ Arena is two stories with dressing rooms on the lower level and viewing/lobby space on the upper level. The arena has an 85 x 200 NHL size ice surface and implements heat recovery from ice plants as well as geothermal technology for heating, cooling, A/C, and domestic and flood water heating. The 30,000 sq. ft. arena was completed in 2006 with an Annual Energy Bill of $30,000 or half of what a conventional system would cost.
Tower’s mechanical design won them the Schreyer Award.
Tower Engineering provided Project Management, Mechanical, and Electrical Design services.

