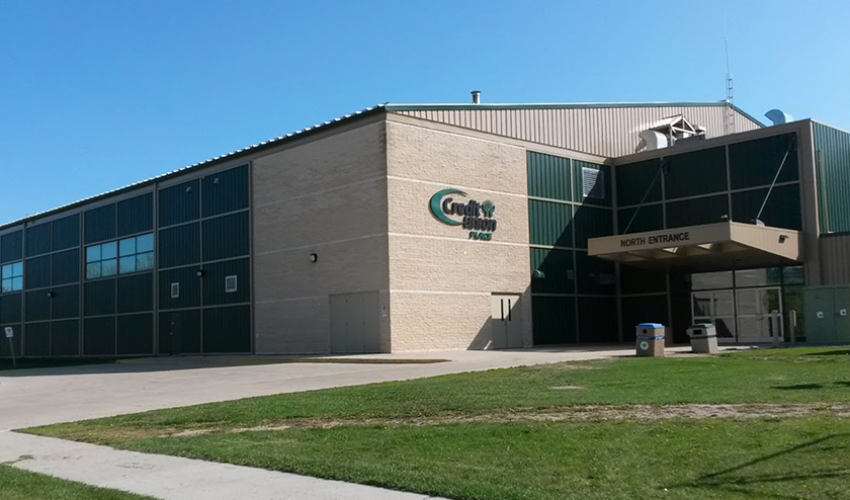DAUPHIN RECREATION CENTRE
This third phase of the Dauphin Recreation Centre included a NHL size ice surface and 1,800 spectator seating area in a “bowl” configuration. The facility also included 8 team dressing rooms, public amenity areas, concessions, and complete loop walking track.
Tower Engineering provided Project Management services.

