This third phase of the Dauphin Recreation Centre included a NHL size ice surface and 1,800 spectator seating area in a “bowl” configuration. The facility also included 8 team dressing rooms, public amenity areas, concessions, and complete loop walking track. Tower Engineering provided Project Management services.
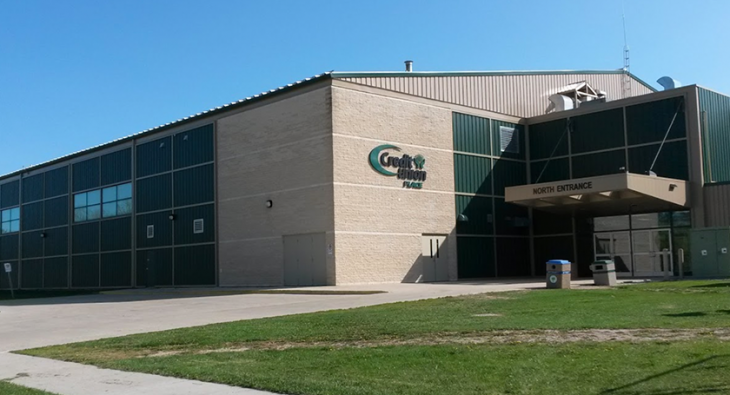
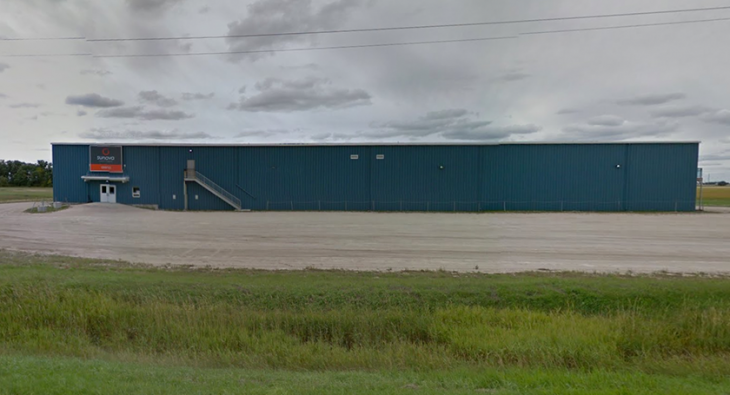
SOUTH INTERLAKE RECREATION CENTRE
, July 7, 2016The 260’ x 140’ Arena is two stories with dressing rooms on the lower level and viewing/lobby space on the upper level. The arena has an 85 x 200 NHL size ice surface and implements heat recovery from ice plants as well as geothermal technology for heating, cooling, A/C, and domestic and flood water heating. The 30,000 sq. ft. arena was completed in 2006 with an Annual Energy Bill of $30,000 or half of what a conventional system would cost. Tower’s mechanical design won them the Schreyer Award. Tower Engineering provided Project Management, Mechanical, and Electrical Design services.
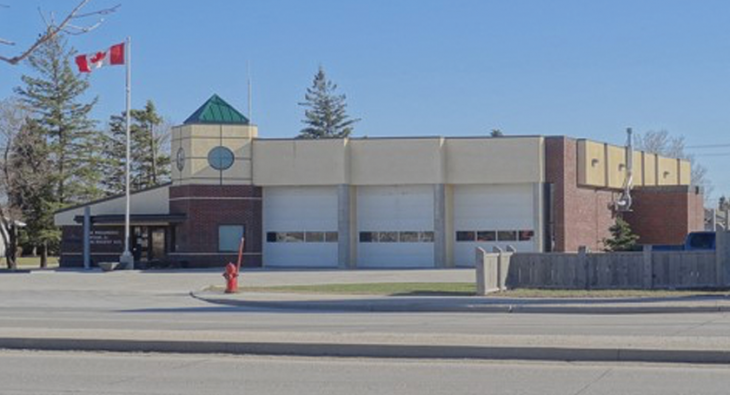
FIRE PARAMEDIC STATION #21
, July 7, 20168,000 sq. ft. Fire and Paramedic Station. Tower Engineering preformed the role of Structural, Mechanical, and Electrical Engineering & Design.
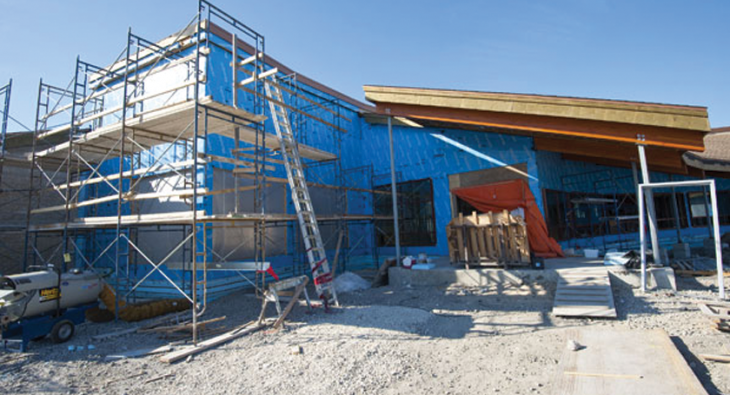
ABORIGINAL PERSONAL CARE HOME
, July 7, 2016This 80 bed, one storey, long term care facility has been designed around a concept of a culturally familiar home within the Aboriginal community which respects the needs and on-going involvement of elders in the life of their families and community. Residents are accommodated in eight “houses” of 10 beds each with shared outdoor courtyards, planned around a circular, central core of communal and public areas which incorporates an adult day program and a multifunctional central gathering space. The design also reflects the Aboriginal respect for nature and the environment through the use of natural materials, indigenous Tyndal stone, and.
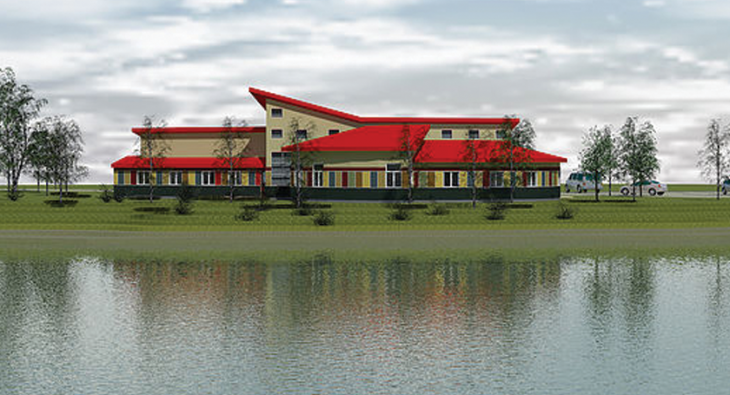
MISIPAWISTIK CREE NATION
, July 7, 2016The project consists of a 4,520 square foot medical healthcare centre complete with offices & clinical rooms. Tower Engineering preformed the role of Structural, Mechanical, and Electrical Engineering & Design.
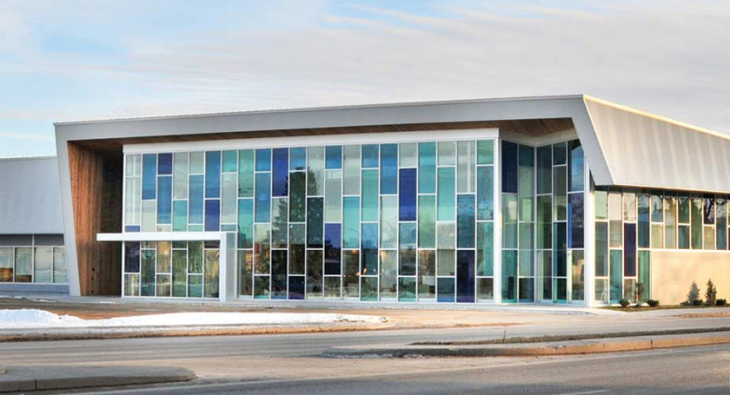
THE BIRTH CENTRE, ST. VITAL
, July 7, 2016This project included renovating an existing 12,000 sq. building and an addition of 3000 sq. ft. The new building program includes a reception area, waiting room, birthing rooms, workspace, conference room, meeting room, offices, lounge, exam rooms, education room and ancillary services. Tower Engineering preformed the role of Mechanical, and Electrical Engineering & Design, site inspections and contract administration.
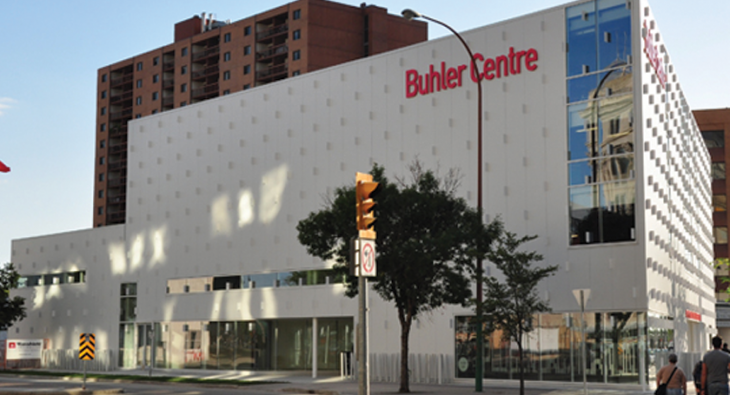
BUHLER CENTRE
, July 7, 2016Tower Engineering completed the mechanical and electrical design for this facility. Tower Engineering performed the required site inspections and carried out the contract administration throughout the entire construction phase of the project.
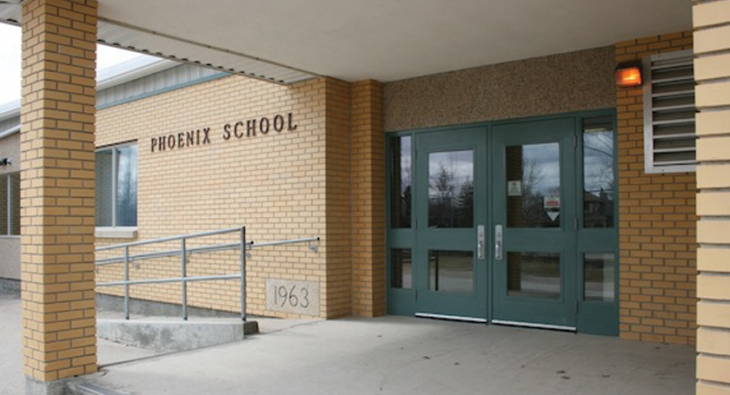
PHOENIX SCHOOL
, July 7, 2016Phoenix School is located at 111 Alboro Street in Headingley, Manitoba. The project was to add 2 additional classrooms to an existing school. Tower Engineering was retained to design Structural, Mechanical and Electrical systems for this addition.
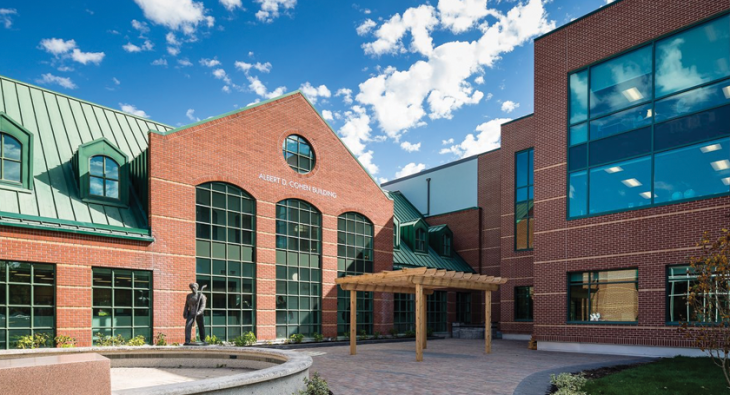
ST. JOHN’S RAVENSCOURT
, July 7, 2016This Design Build was to replace the 1955 Hamber Hall classroom block with a new Senior School building and a new fitness centre. Tower Engineering performed complete Project and Construction Management services on behalf of the owner.
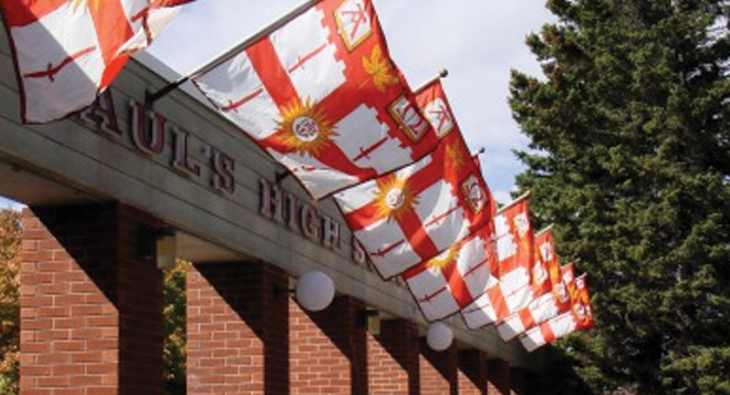
ST. PAUL’S HIGH SCHOOL MULTIPLEX ADDITION
, July 7, 2016This project includes a competition caliber gymnasium with 1,500 seat viewing capacity and includes classrooms/fitness training centre and alumni lounge. Tower Engineering preformed the role of Project Manager, Structural, Mechanical, and Electrical Engineering & Design Services from the concept stage and overseeing the appointment of Architect and General contractor. Tower was responsible for the Engineering/Value engineering and monitoring Construction.
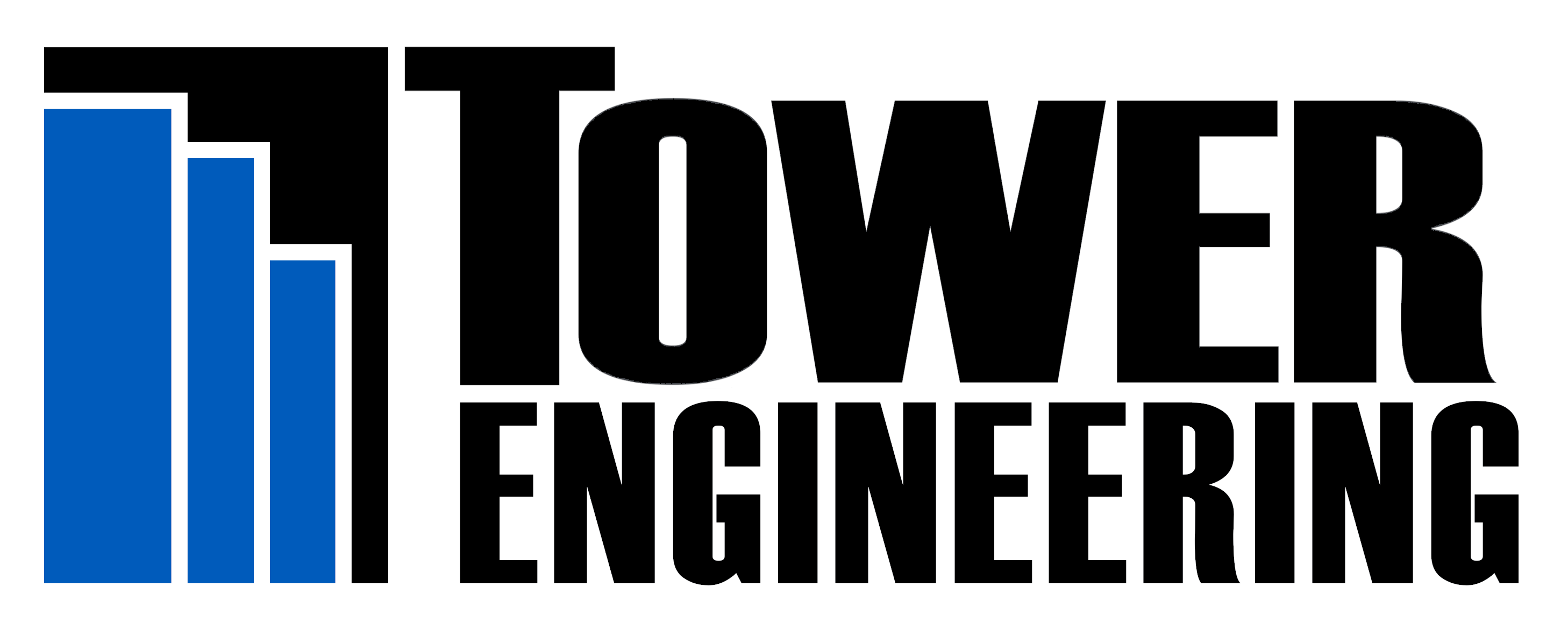
Recent Comments